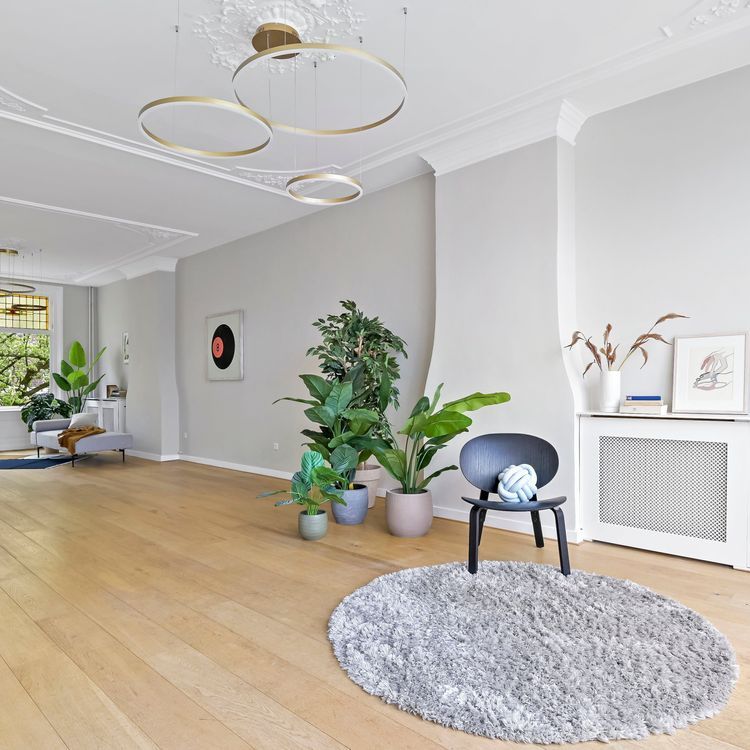Characteristic 1930s mansion in the Vruchtenbuurt with no less than 5 bedrooms and a garden of 13.5 meters deep and 6 meters wide on the southeast.
This attractive and very well maintained house from 1930 is a gem and can be moved into immediately. With a garden of no less than 13.5 meters deep with a back entrance, a spacious living and dining room with semi-open kitchen and 5 bedrooms, this is the ideal family home. The beautiful herringbone floor, the beautiful granito floor in the hallway, the cozy wood-burning stove and original stained-glass details make this wonderful house an attractive 'home'.
Location:
Ideally located in the cozy Vruchtenbuurt with restaurants, supermarkets and the various shops of the Savornin Lohmanplein, within walking distance and only 10 minutes by bike from the dunes and the beach. Primary schools, the International and European School and sports clubs are within a short cycling distance. Tram 3 is a few minutes' walk away and will take you to the city center or the central station in no time. The highways A4 and A13 to Rotterdam, Amsterdam and Utrecht are also easily accessible via the N211.
Layout:
The entrance takes you through a spacious vestibule with coat rack and meter cupboard to the bright hall with a beautiful original granito floor. The hall gives access to a separate toilet and basement cupboard under the stairs and leads through 2 beautiful French doors to the spacious living and dining room with semi-open kitchen. The living room is very light and has an attractive herringbone floor. At the front the room has a characteristic bay window and at the rear the room is connected to the kitchen (equipped with built-in appliances, oven, extractor fan, stone top and a separate island). Through sliding panel doors you enter the beautifully landscaped garden with its own back entrance. The garden is no less than 13.5 meters deep, located on the southeast and has a separate shed (approx. 6m2).
Back in the hall, the stairs lead to the first floor with landing. The entire floor is equipped with beautiful wooden floorboards. Here is a second separate toilet; 3 bedrooms and the bathroom with double sink and furniture, separate shower and bath. One of the 2 bedrooms at the front of the house has original stained glass upper windows. The master bedroom (approx.18m2) is located at the rear of the house and has a large walk-in closet and private balcony over the entire width of the house.
Back on the landing, the stairs then take you to the top floor with skylights and 2 more spacious bedrooms with a dormer window. This floor is also fully equipped with wooden floorboards. The bedroom at the front is approx. 12m2 and the bedroom at the rear is approx. 11m2. In addition, on this floor you will find a laundry room with space for the washer / dryer with a separate sink and a very handy storage space / storage room. There is sufficient space to possibly realize a second bathroom.
You should not miss this wonderful family home located in one of the nicest streets of the Vruchtenbuurt.
Particularities:
* Very well maintained 1930s mansion
* Approx. 142 m2 living space (BBMI measured)
* Energy label 'C'
* Located in the popular Vruchtenbuurt
* Very spacious southeast facing garden of no less than 13.5 meters (!) deep and 6 meters wide with a back entrance
* Thanks to the existing solar panels (9) a low energy bill
* Nefit boiler from 2010, completely overhauled in 2018
* The house is located on perpetually issued leasehold land; the ground rent is € 226.88 per half year, calculated based on a land value of € 41,250. An annual amount for management costs will also be charged. These are set at € 15.50 per six months. The adjustment of the ground rent percentage takes place every 5 years.
* Age (ouderdoms) and materials (materialen) clause applicable
* Delivery in consultation
* RICK.DELANGE Real Estate terms and conditions of sale apply
This information has been compiled by us with due care. However, no liability is accepted on our part for any incompleteness, inaccuracy or otherwise, or the consequences thereof. All specified sizes and surfaces are indicative. All this subject to changes and/or possible printing errors.











































