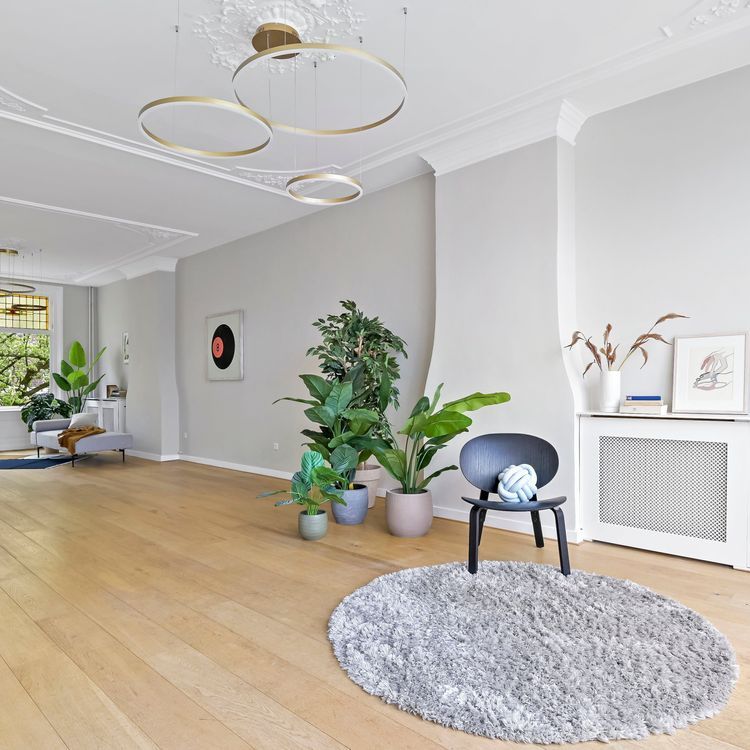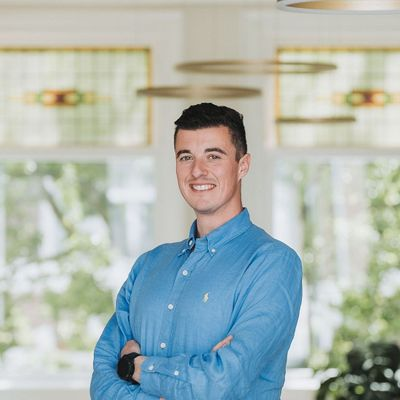Characteristic single-family home directly on Madestein park with 5 bedrooms and southwest-facing garden.
This attractive house is located in a park-like and very child-friendly neighborhood in the Vroondaal district. With lots of greenery, a living area of 142 m2 including 5 bedrooms and a sunny south-west facing garden, this is a wonderful family home. Moreover, it has the appearance of a mansion and is at the same time equipped with all modern conveniences.
Location:
Beautifully located on the edge of Park Madestein in Vroondaal in a green, child-friendly neighborhood.
Various sports clubs and (primary) schools, including the international school in Kijkduin, in the nearby area. Just fifteen minutes by bike from Kijkduin, the dunes and the beach, and also the center of The Hague. The bus stop is within walking distance and the exit road to the A4 is just a 14-minute drive.
Layout:
Entrance via landscaped front garden. Upon entering you enter the hall with access to a separate (floating) toilet with sink and the meter cupboard with 3-phase distribution box and 8 groups.
At the end of the hallway you enter the spacious living-dining room with a beautiful wooden floor. The room has a lovely unobstructed view of greenery at the front and a modern open kitchen. The kitchen has a natural stone top, 6-burner Pelgrim gas stove with no fewer than 2 built-in ovens, a built-in microwave, a large refrigerator and a separate freezer. At the rear of the house you enter the beautifully landscaped garden with separate shed through double doors. The garden has a back entrance and is ideally located on the southwest.
1st floor
Here are 3 bedrooms and the bathroom. The bathroom has a shower, double sink, a floating toilet and underfloor heating.
2nd floor
On the top floor there are 2 more bedrooms and a separate storage room with space for a washing machine, dryer, mechanical ventilation unit and a central heating system from Intergas from 2017.
In the attick a nice storage can be found.
Particularities:
* Living area 142 m2 (measured in accordance with BBMI)
* Own ground
* Energy label A
* Age of construction 2017
* Two solar panels on the roof
* Heating system Intergas 2017
* Beautiful wooden floor in the living room with floor heating
* Big kitchen with a big fridge and seperate freezer
* Clear view
* Sunny southwest facing garden
* Quiet and family oriented area
* In proximity to the International School of The Hague
* Located at Park Madestein
This information has been compiled by us with due care. However, no liability is accepted on our part for any incompleteness, inaccuracy or otherwise, or the consequences thereof. All specified sizes and surfaces are indicative. The buyer has his own obligation to investigate all matters that are important to him or her.
















































