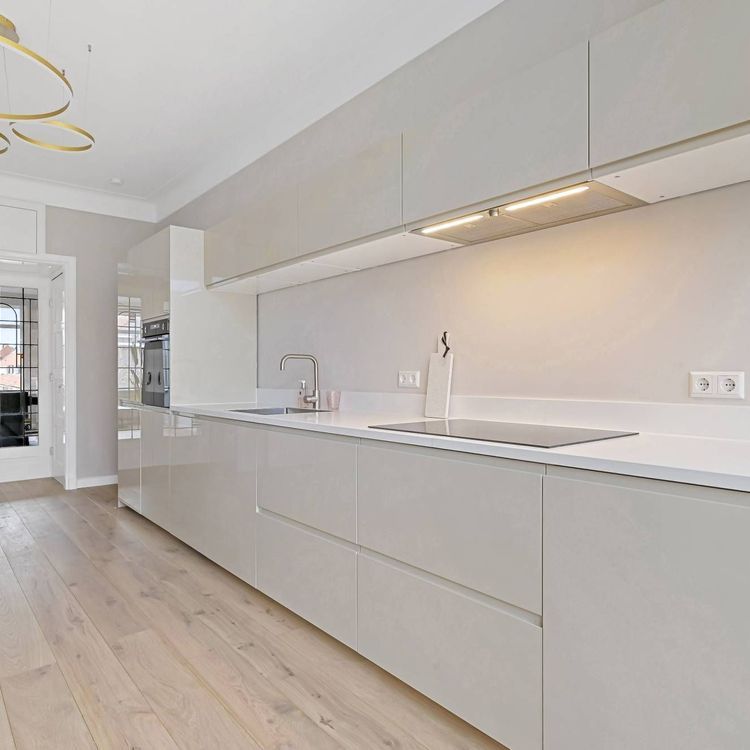Sunny 5-Room Apartment with Rooftop Terrace and Sea View in the Heart of Scheveningen
Just 100 meters from the beach, this stunning TOP apartment of no less than 92m² offers 4 bedrooms, a BALCONY, a ROOFTOP TERRACE, and a SEA VIEW. With its charming atmosphere, abundant natural light, and fantastic extension, this home is a true gem. In short: THIS IS WHERE YOU WANT TO LIVE!
Location:
Situated just around the corner from the lively Keizerstraat, where you’ll find all your daily essentials, and only a stone’s throw from the beach. Public transport is conveniently located nearby, with tram and bus stops just around the corner, including Tram 9 to Central Station.
Layout:
Entrance on the ground floor with a staircase leading to the second floor. Spacious landing providing access to the bright living space with an open kitchen at the rear, fully equipped with an oven, gas cooktop, dishwasher, and a large fridge/freezer combination. From here, you step onto the sunny south-facing balcony, featuring a storage closet and a beautiful view towards Keizerstraat.
The main bedroom is located at the front and includes a built-in wardrobe. The second bedroom is also at the front, while the third bedroom/study is at the rear. From the hallway, you access the bathroom, fitted with a shower, vanity unit, and towel radiator. There is also a separate toilet with a sink.
A staircase leads to the top floor (extension), where you’ll find a spacious and exceptionally bright room with multiple French doors, floor-to-ceiling windows, a cozy wood-burning stove, and access to the stunning rooftop terrace. This wrap-around terrace offers breathtaking panoramic views, including a spectacular sea view.
Key Features:
* Living area of 92m² (measured according to BBMI standards)
* Living around the corner of the beach!
* 4 bedrooms
* Built in 1925
* The house is situated on leasehold land of the municipality of The Hague. The canon has been bought off in perpetuity.
* Extension with plenty of natural light
* Amazing rooftop terrace with sea view
* Located around the corner from vibrant Keizerstraat
* Public transport within walking distance
* Very close to harbor
* Homeowners’ association (VvE) managed internally, contribution €105 per month
* Age and materials clause applicable
* Due to the fact that the owner has not lived here himself in recent years, the not self occupied clause applies.
This information has been compiled with the utmost care. However, we accept no liability for any incompleteness, inaccuracies, or consequences thereof. All measurements and surface areas are indicative. Subject to changes and/or possible typographical errors.













































