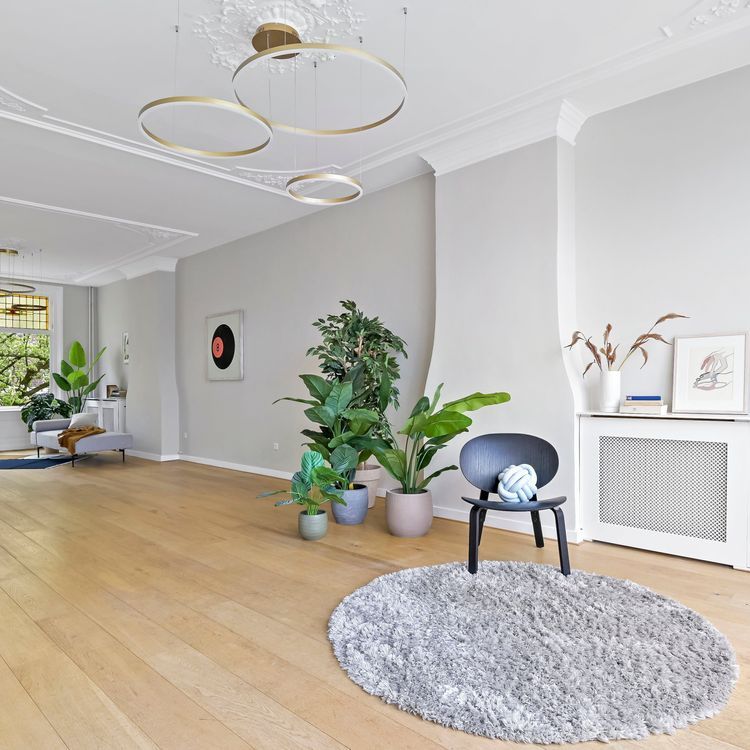Thoroughly renovated GROUND FLOOR APARTMENT with a brand new extension and 3 bedrooms in the popular BEZUIDENHOUT.
The house is characterized by the luxurious open kitchen with Siemens appliances, luxurious bathroom with bath and walk-in shower and a lovely, sunny backyard. Furthermore, the entire house has a beautiful oak wooden floor.
The location of this house is perfect. Close to Laan van Nieuw Oost Indie train station, the green Haagse Bos and the cozy Theresiastraat (walking distance). The beach and dunes and the city center of The Hague are within cycling distance. Furthermore, the highways A12, A4, A44 and A13 are easy to reach by car. There are also many local and international schools in the area, such as the HSV and the British School.
Layout; House entrance, hall with access to a spacious hallway through a steel door. Access to all rooms from the hallway. Sunny living room located at the rear with a luxurious open kitchen of light gray wood with a beautiful white 'marble look' composite top with all luxury appliances such as BORA induction hob with downdraft, sink and faucet made of brushed steel, dishwasher (SIEMENS), oven (SIEMENS ), microwave (SIEMENS) and a fridge-freezer combination (SIEMENS).
Access to the spacious garden of approx. 37m2 through French doors. The first bedroom is located at the front of the house (approx.14 m2). Second spacious bedroom (approx.17 m2) located at the rear with access to the garden through patio doors, also room for. Luxury bathroom with bath, walk-in shower, washbasin and towel radiator. Separate toilet with fountain. Third bedroom located at the front (approx. 7m2) with meter cupboard. Spacious storage/laundry and drying room with central heating system.
In short, a house that you must see!
Particularities:
Approx. 100 m2 living space
Beautifully landscaped garden of approx. 35m2
Completely and expertly renovated
All the piping in the house has been renewed (gas, water, electricity and drains)
Interior walls insulated
Energy label 'A'
Light oak parquet throughout the entire house
Active VvE 1/3rd share, contribution €75.00 per month
MJOP present
Not self-occupied clause applies
Age and materials clause applicable
Delivery can be fast, immediately available
This information has been compiled by us with due care. However, no liability is accepted on our part for any incompleteness, inaccuracy or otherwise, or the consequences thereof. All specified sizes and surfaces are indicative. The buyer has his own obligation to investigate all matters that are important to him or her.










































