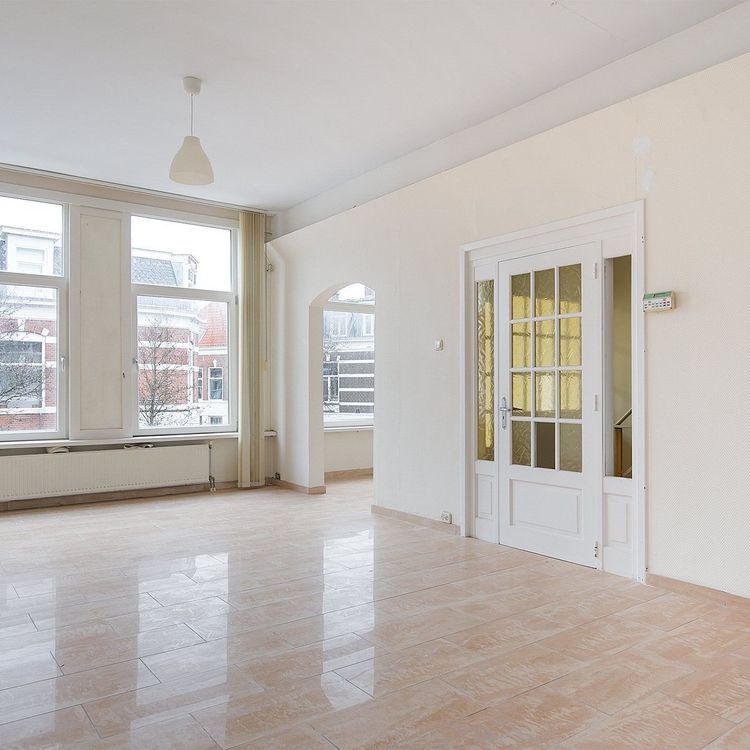Beautifully renovated TOP floor apartment of almost 100 m2 with authentic details! INCLUDING PERMIT FOR A ROOF TERRACE OF 87 m2. The house is characterized by the charming ensuite living/dining room with luxurious open kitchen and beautiful oak floor that immediately creates a breathtaking effect upon entering. Extra special is that this apartment has no fewer than 3 spacious BEDROOMS and a wonderful BALCONY!
The location is simply fantastic. Close to the Vlierboomstraat and the Savornin Lohmanplein with, among others, the Albert Heijn XL, HEMA, Gall & Gall and a variety of specialty shops. The international school and childcare are also easy to reach.
Layout: open porch with stairs to the first floor, entrance house, meter cupboard, fitted wardrobes and stairs to the second floor. Landing with lots of light through the skylight and access to all rooms of the house. Toilet with hand basin, a fixed cupboard with space for the HR CV combi boiler (just inspected and maintained). Spacious and bright living room ensuite with original sliding doors with stained glass and original marble fireplace and wood stove. Beautiful luxury open kitchen located at the rear with stone worktop, induction hob, combi oven, dishwasher, fridge and freezer (Atag equipment). Access to the balcony through patio doors.
First spacious bedroom located at the front. Luxury bathroom with bath, walk-in shower, washbasin, towel radiator and connection for washing machine and dryer. The second bedroom is quietly located at the rear, with access to the balcony through patio doors. Third spacious bedroom with again access to the balcony.
Particularities:
* Recently renovated and equipped with, among other things, completely new pipework, new kitchen, new bathroom, new toilet, new floor, completely new paintwork, stucco and other finishing
* Living area 97m2 (measurement report available)
* 3 spacious bedrooms
* Permit for the realization of a roof terrace (municipal) and permission VvE
* Construction calculations for roof terrace construction included
* The entire apartment is equipped with plastic frames with double glazing
* Located on private land
* Active VvE, 1/3rd share
* VvE contribution € 50.00 per month
* Project notary Matzinger Eversdijk
* Not self-occupied and age clause applicable
* Delivery is possible immediately









































