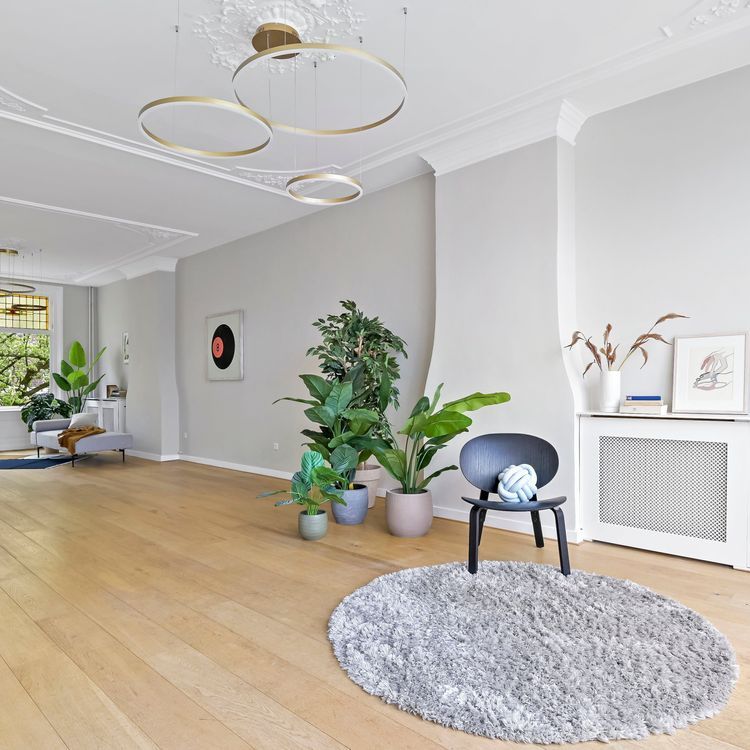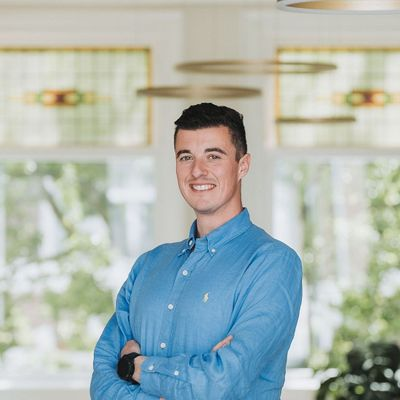Beautiful characteristic double upper house of 150 m2 with 4 bedrooms in the middle of the Statenkwartier.
What a picture this house is. Built in 1907, this is a house with a protected cityscape and all the beautiful elements in the house are in tact, such as the characteristic high ceilings with ornaments, attractive ensuite sliding doors with fitted wardrobes and beautiful stained glass upper windows. This double upper house offers plenty of space with no fewer than 4 bedrooms, a spacious bathroom and a nice south-east-facing balcony and is also located in a lovely neighborhood close to the sea. Definitely a home you must view.
Location:
Perfectly located in a quiet street in the Statenkwartier. Around the corner you will find the pleasant Fred shopping street where you can go for groceries, fine restaurants and nice boutiques. You can reach the beach within 5 minutes by bike and the center of The Hague in just 10 minutes. Tram line 9 to The Hague Central Station is right around the corner and highways to the N44 and the A4/A12 are in the vicinity.
Layout:
Entrance on the ground floor via open The Hague porch. Upon entering, take the stairs to the first floor.
First floor
Here you reach the very bright landing with access to the spacious ensuite front and back room and dining room. The rooms have beautiful historic elements including ensuite doors with fitted wardrobes, high ceilings with original ornaments and stained glass upper windows. The dining room is linked to the back room through beautiful wooden sliding doors and gives direct access to the ultra-modern open kitchen, which is fully equipped including an oven, microwave, refrigerator and freezer, dishwasher, extractor hood and hob with 3 gas burners and a baking tray.
From the landing you also have access to a separate spacious toilet and a bedroom at the front of the house that can serve as a work or study space.
Second floor
The stairs take you to the landing with skylight on the second floor. Here you will find a second separate toilet with fountain and the spacious bathroom with two sinks, a separate shower, bath, a towel radiator and space for the washing machine. In addition, on this floor you enter 2 spacious bedrooms located directly above the front and back room and also connected via beautiful ensuite doors. The rear bedroom gives access to the southeast-facing balcony. At the front of the house you will find a third bedroom that can also serve as a work or study room.
Details:
* Living area of 150m2 (measured in accordance with BBMI)
* Located in the middle of the Statenkwartier
* Year of construction 1907
* Protected cityscape
* 4 bedrooms
* Equipped with a spacious ensuite front-back room followed by a separate dining room
* Equipped with a spacious bathroom with bath
* Old age clause applies













































