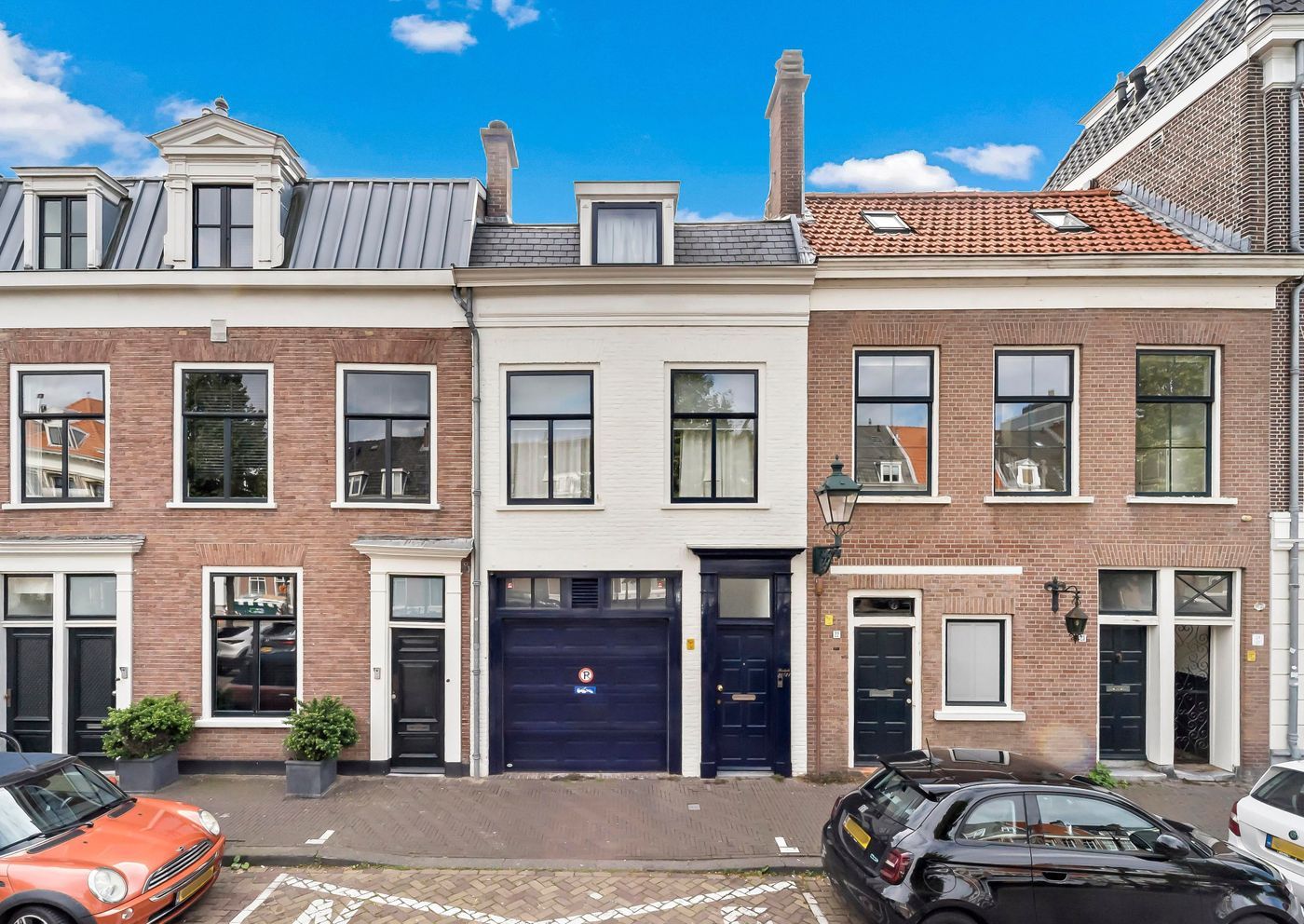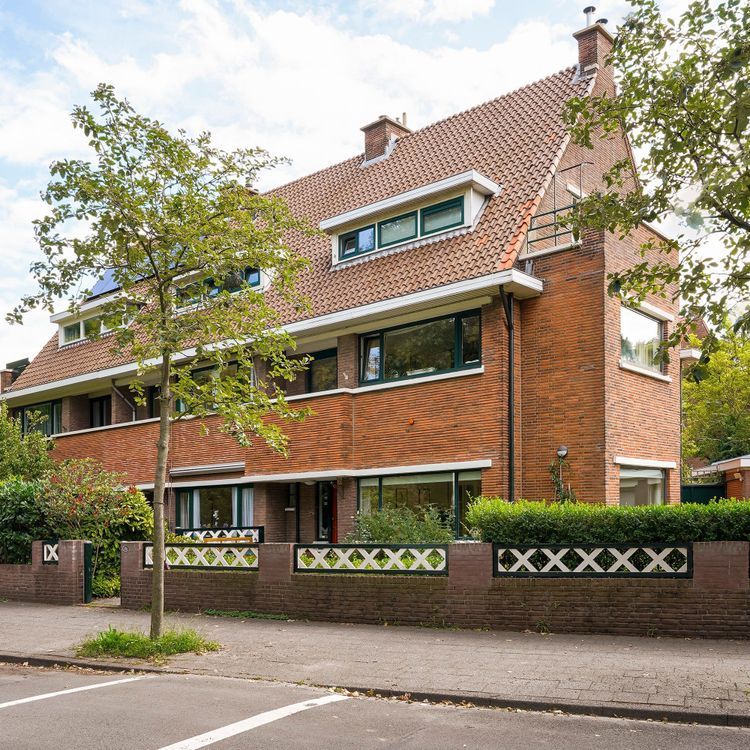Beautiful historic house from 1890 on Hooigracht with garage, energy label B, studio, 3 bedrooms, and a southwest-facing roof terrace.
Located on the charming Hooikade, you will find this unique house with an abundance of space. The historic building features a spacious garage with adjacent living area, no less than 3 bedrooms, 2 bathrooms, and as a highlight, a delightful sunny roof terrace facing southwest.
Location:
Wonderfully located just a stone's throw from the city center and along the beautiful Hooigracht. All amenities such as shops, cozy boutiques, terraces, and a wide range of restaurants are within walking distance. Public transport is nearby, with The Hague Central Station just a 10-minute bike ride away. The highway to the A12 and A4 is also in close proximity.
Layout:
Entrance at street level via the front door. Directly to the left of the front door, you will find the electric garage door.
Upon entering, you step into the hallway with access to the spacious and high garage on the left. The garage floor is fully covered with a rubber surface featuring a studded pattern.
From the garage, you have access to the living/sleeping area at the back, with its own bathroom equipped with a shower, sink, toilet, bidet, and washing machine connection.
This space can serve as a separate living area or a very spacious workspace, with a partially raised ceiling and skylights.
Back in the hallway, the stairs take you to the landing on the first floor. Here, you reach the spacious living and dining room, featuring a cozy stove. From the dining room, you have direct access to the semi-open kitchen. The kitchen is equipped with a fridge-freezer, extractor hood, and cooking hob.
From the landing, you have access to the bathroom, equipped with a sink, separate shower, toilet, bidet, and a towel radiator.
Additionally, the stairs from the landing lead you to the second floor. Here, you will find the spacious attic with a skylight and a separate bedroom. (This floor can serve as 2 sleeping areas.) Both the attic and the bedroom offer convenient storage space. Finally, from the attic, you can access the sunny 15m² roof terrace.
**Details:**
* Unique canal house
* Very well maintained
* Property is located on freehold land
* Energy label B (20) and energy label C (21)
* Living area of 127m² (measured in accordance with BBMI)
* Three bedrooms
* Spacious garage of 17m² (potentially includable in the living area)
* Built in 1890
* Southwest-facing roof terrace
* Uniquely located on Hooigracht
* Age and materials clause applicable











































