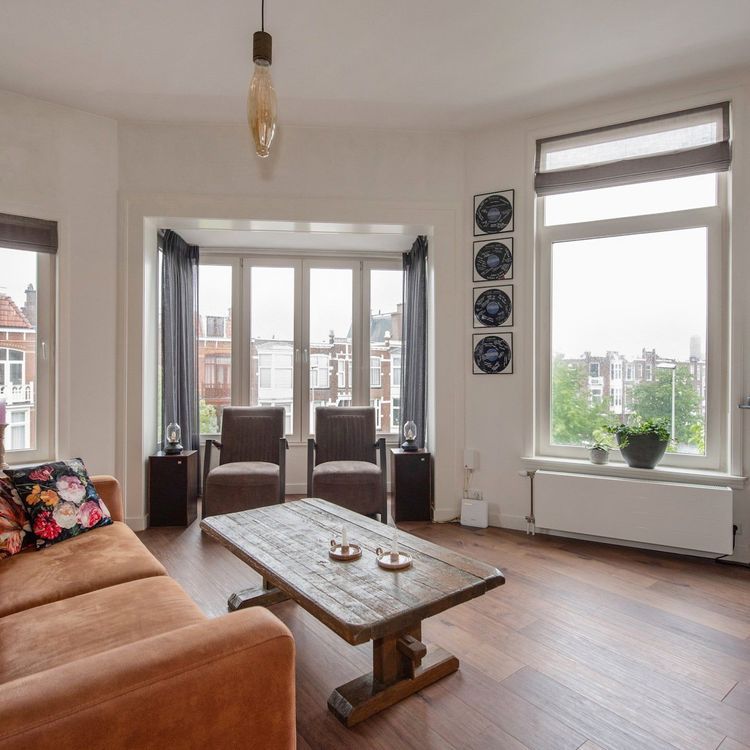Living in a top location in the heart of the Regentessekwartier!
This light-flooded TOP FLOOR apartment of approx. 65m2 has a spacious living/dining room with beautiful skylights, a luxurious open kitchen, 2 bedrooms and a lovely west-facing balcony overlooking a beautiful green courtyard. With this central location, everything is within reach. Do you want to do some shopping? Downtown? Towards central station? Moreover, this apartment was renovated to a high standard a few years ago.
Layout:
Entrance through a closed porch with intercom. Sleek stairwell that is cleaned monthly. The apartment is located on the fourth floor. Upon entering you enter the spacious living room with luxurious open kitchen. The beautiful skylight that provides plenty of light is striking.
The modern open kitchen has an induction hob, dishwasher, refrigerator, sink and microwave/oven. A large facade with French doors gives access from the living/dining room to the large balcony with a view over a beautiful green courtyard.
The 2 bedrooms are located at the front of the house.
The entire building (and therefore also this house) was completely renovated and insulated in 2018 and therefore has a new (own) central heating system, energy label 'B', a modern bathroom with separate shower and washbasin, toilet and washing machine connection, a very luxurious herringbone hardwood parquet floor and is fully equipped with new plastic frames with double glazing.
In short, a home to fall in love with!
Particularities:
* Located in Weimarstraat, close to Regentesseplein;
* The house is located on private land;
* Well insulated and therefore energy label B;
* Year of construction 1899;
* The building was completely renovated in 2018;
* Luxury bathroom and luxury kitchen;
* Living area of approximately 65 m2 (in accordance with BBMI measurements);
* West-facing balcony of approx. 5 m2;
* Beautiful high ceilings and a sea of light;
* Equipped with a beautiful laminated parquet floor;
* VvE in start-up phase, own VvE bank account, collective building insurance and MJOP available;
* Non-self-occupied clause applies;
* Age and materials clause applies;





































