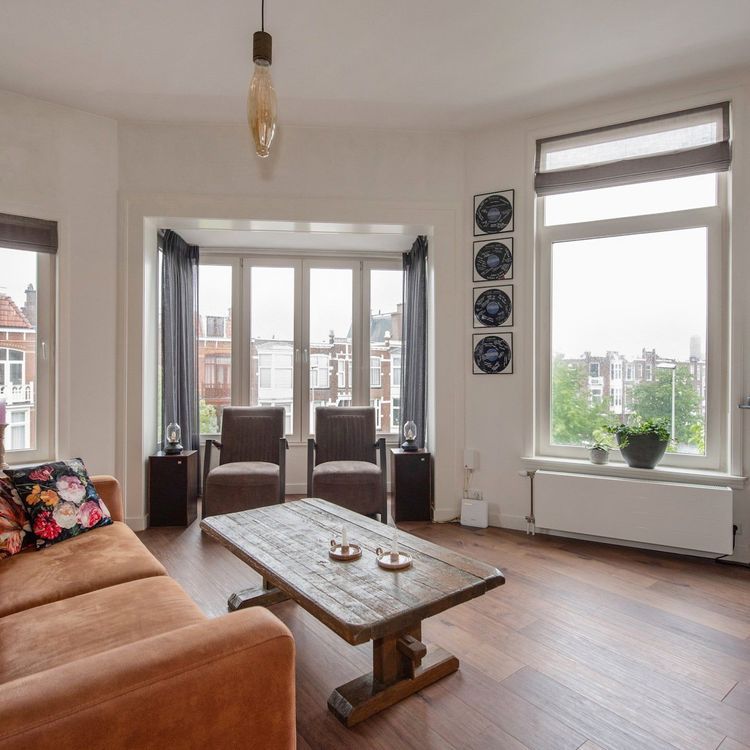Your own home in The Hague!
Very pleasant 1930s house in a quiet street in Rustenburg-Oostbroek with a east facing backyard. The house has plastic frames with double glazing at the front and wooden frames with double glazing at the rear. Ideally located for shopping centers Leyenburg, Leyweg and Dierenselaan. Furthermore, a good connection with public transport to the center of The Hague and connection to Central Station. Boulevard, dunes, sea and the beach of Kijkduin are about 15 minutes by bike.
Layout:
Entrance to the house, hall with stairs to the first floor. Entrance to the living room. Spacious living room with access to toilet, kitchen and patio doors to the garden. The living room is about 9 meters long. Kitchen with gas stove, oven and hood. The boiler (HR boiler, Intergas 2014) can also be found here. The garden is 8.25 long and 4.50 wide and has a large shed / storage room.
Via the stairs access to the 2nd floor. Landing, bedroom 1 located at the rear (4.30 x 3.01), spacious bathroom (2.91x2.26) with shower, sink and toilet. Bedroom 2 located at the front (3.00 x 4.30).
Particularities:
* Built in 1927
* Living area 78m2 measured in accordance with BBMI
* Ground lease is established in perpetuity
* Ground lease conditions 1986 revision 1993
* Canon is currently €135,82 per year
* Land value is €11,980
* WOZ value 2022 €300,000
* HR boiler 2014 - Intergas
* The house has plastic frames with HR ++ glass at the front, the rear has wooden frames with double glazing
* The entire house has a laminate floor
* The garden is located on the east
* Energy label is in request
* The house has always been rented out
* Old age clause and not self-occupied clause apply
* Delivery in consultation, but can be done quickly
This information has been compiled by us with due care. However, no liability is accepted on our part for any incompleteness, inaccuracy or otherwise, or the consequences thereof. All specified sizes and surfaces are indicative. All this subject to changes and/or possible printing errors.










































