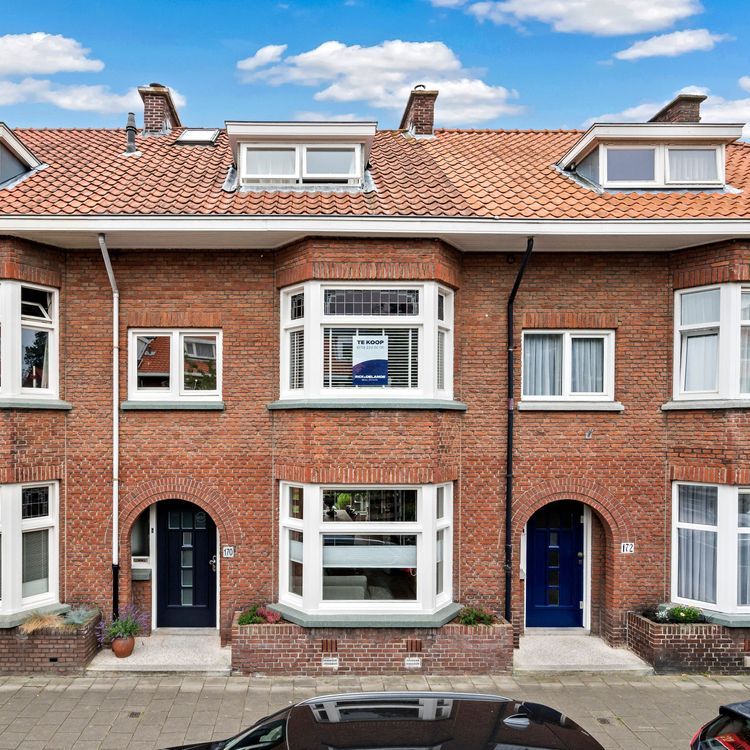UNIQUE OPPORTUNITY IN THE STATENKWARTIER.
House consisting of Van Beverningkstraat 241, a spacious double upstairs apartment and Van Beverningkstraat 243, a separate garage with living space and backyard. The houses are divided municipally and cadastral. There is also a deed of division from 1996.
Combined, this results in a spacious home of no less than 200m2 with balcony and backyard.
Whether you are looking for a spacious family home with 5 bedrooms and an amazing garage/workspace or a split house with the option of double occupancy, you definitely want to see Van Beverningkstraat 241/243.
Ideally located in the popular Geuzen-Statenkwartier in Scheveningen within walking distance of the popular and pleasant shopping street Frederik Hendriklaan with its many boutiques and fine restaurants.
The beach and harbor are just a 5-minute bike ride away.
Bus and tram are around the corner and you can be on the A12 within 10 minutes.
Layout:
Van Beverningkstraat 241
Through the entrance on the street side you enter the spacious hall with high ceilings and original ornamental fittings. The hall is carpeted and provides access to Van Beverningkstraat 243 through a separate door. The stairs take you to the first floor where you have access via the landing to the spacious and bright living room and dining room with beautiful wooden floors.
The living and dining room can be closed off from each other with sliding doors that have beautiful panels and fitted cupboards. Both rooms have large windows and decorative marble fireplaces. There is a side room off the living room at the front of the house that can be used as an office space or converted to a fifth bedroom.
The dining room at the rear of the house gives access to the semi-open kitchen which is in neat condition and is equipped with all built-in appliances including a 4-burner gas stove. The southwest facing balcony is reached from the kitchen and has stairs down to the fully-
Back on the landing of the first floor you have access to a separate toilet with sink and separate laundry room.
The second floor has a spacious landing with skylight and provides access to a separate toilet, bathroom and 4 bedrooms. Two of the bedrooms have an area of over 16m2 and have decorative fireplaces. Located in between is the spacious bathroom with double sink, bath and separate shower. The third bedroom is at the rear of the house and the fourth bedroom at the front of the house has a built-in loft bed and wardrobe.
Van Beverningkstraat 243
Entrance to the garage is located on the street side via a private driveway and patio doors.
Very spacious garage/workspace of 20m2 with electricity and high ceiling. Ideal workplace or a potential living space.
Through the garage you enter the spacious living room located at the rear with access to the garden. The living room has a laminate floor with spacious built-in wardrobes and access to a separate toilet and a bathroom with sink and shower.
From this room you enter the southwest facing backyard southwest.
The garden has a fire escape/steps that lead to the first floor where Van Beverningkstraat 241 is located.
In short, a special home in a prime location!
Particularities:
* More than 200m2 of surface area, of which currently 179m2 of living space (measured in accordance with BBMI)
* VvE not active, must be activated by the new owner
* VvE consists of van Beverningkstraat 241/243
* Energylabel 243 - not present (garage)
* Energylabel 241 - D (double upperhouse)
* House and garage are split municipally and cadastrally
* Year of construction 1924
* Separate spacious garage
* Double occupancy possible
* Equipped with a rear garden and balcony on the Southwest
* Within walking distance of the beach and the popular 'Frederik Hendriklaan'
* Old age clause applies
* Non-self-occupied clause applies








































































