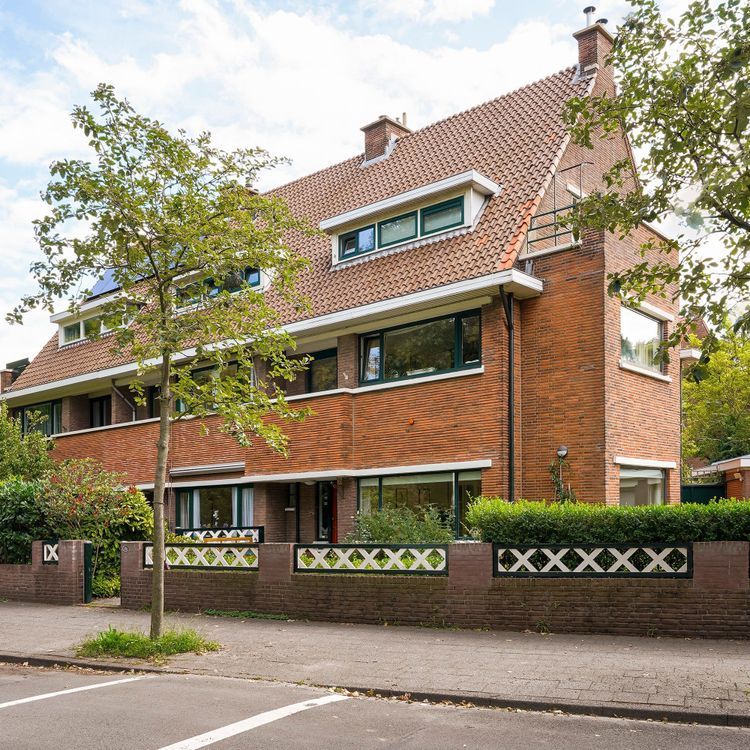In a beautiful location in the Statenkwartier, a spacious semi-detached mansion (built in 1998) of approximately 172 m² with 4 bedrooms, 2 bathrooms, large southwest-facing garden with back entrance and separate storage room. The house was built with attractive 1930s architecture and located on a large plot of 193 m². The house is very conveniently located around the corner from the nicest shopping street in The Hague (De Fred), various restaurants and within walking distance of the Scheveningen harbor and the beach!
Layout of the house:
entrance through the front garden, vestibule, meter cupboard with an extensive fuse box, closet under the stairs, toilet with a sink, spacious living/dining room with a gas fireplace and patio doors to the deep backyard with storage room and a back entrance, open kitchen at the front with various equipment including a dishwasher, an oven, a microwave, a refrigerator and a 5-burner hob, stairs to the 1st floor, landing, bedroom at the front with a fixed cupboard wall, bathroom with a modern design and a walk-in shower , a washbasin with furniture and a toilet, bedroom at the rear with a fixed cupboard wall and access to a balcony, stairs to the 2nd floor, landing, spacious room at the front, 2nd bathroom with a modern design with a bath, a fixed sink with furniture, connection for the washing machine and a toilet, bedroom at the rear with a fixed cupboard wall, location for the central heating boiler
Particularities:
\* leasehold issued perpetually
\* canon fully paid off
\* living area approximately 172 m²
\* floor plan available measured based on the BBMI
\* large plot of 193 m²
\* very uniquely situated house with a classic appearance
\* House built in 1998
\* wooden frames with double glazing
\* central heating via central heating combination boiler (Atag blue Engel, built in 1999)
\* an energy label B has been registered for the house
\* maintenance inside and outside is good
\* air conditioning on the 1st floor
\* Nationally protected cityscape
\*additional terms and conditions of sale apply








