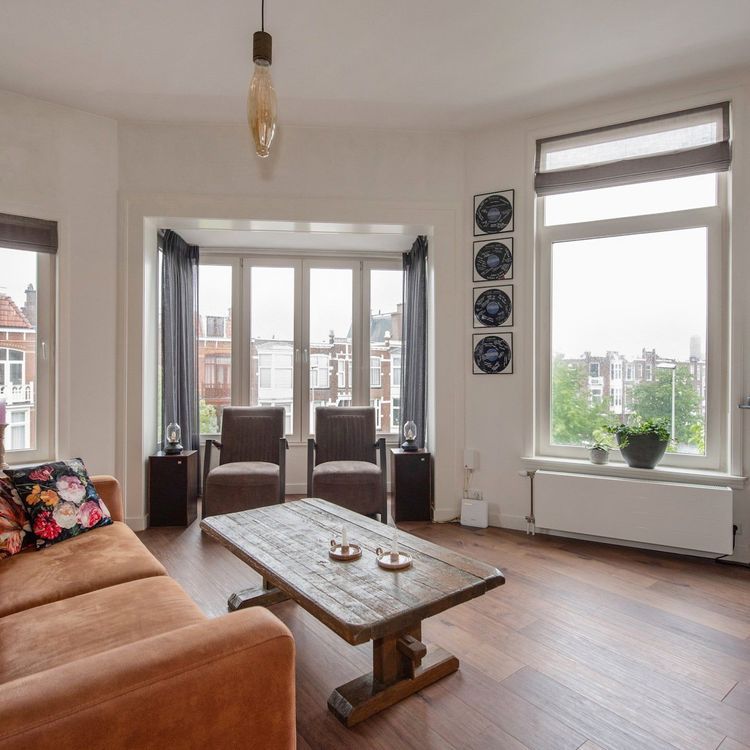Characteristic 1930s apartment on the ground floor with 2 bedrooms and a sunny spacious backyard of almost 80m2!
This attractive apartment, which can be entered through a spacious front garden, is a must visit.
The house has a beautiful ensuite living-dining room and the associated 1930s elements such as a bay window with lots of light, typical sliding doors and fitted wardrobes and the hall has an original granite floor.
In addition, there are 2 nice bedrooms and the icing on the cake is a large backyard.
Location
Pleasantly located in a quiet street in the Rustenburg district. Shopping streets such as Apeldoornselaan and Dierenselaan are around the corner and the cozy Weimarstraat with nice boutiques and restaurants is just a 5-minute bike ride away.
The cozy and recreational Zuiderpark is within walking distance with many sports clubs nearby. Moreover, the beach is only a fifteen-minute bike ride away and the center of The Hague is a 10-minute bike ride away. Public transport and roads to the A4 and A12 are nearby.
Layout
You reach the front door via a lovely front garden and enter the enclosed porch towards a long hall with granite floor. The hall gives access to all areas of the apartment, including 1 of the 2 bedrooms located at the front of the house, with a built-in wardrobe. 1 door further down the hall you enter the spacious front and back room, or a beautiful ensuite room. At the front, the front room has a beautiful bay window and through the original sliding doors with fitted wardrobes on both sides you enter the back room with access to the spacious backyard (10.5 meters deep). The garden is sunny on the northwest.
Back in the hallway you have access to a separate toilet, bathroom with shower, sink with furniture and a space for a washing machine and dryer. At the end of the hallway you will find the second bedroom with fitted wardrobe and the kitchen. Both accommodations have a door to the garden.
The modern kitchen is equipped with a 4-burner gas stove and all necessary built-in appliances including a fridge-freezer, dishwasher and oven.
Particularities:
* Located on private land
* Year of construction 1928
* Energy label D
* Living area 82 m2 (measured in accordance with BBMI)
* 2 bedrooms
* Spacious northwest facing backyard of almost 80m2
* VvE contribution € 20 per month, collective building insurance and meetings available
* Approx. €2,400 in the reserve fund
* Age and materials clause applies




































