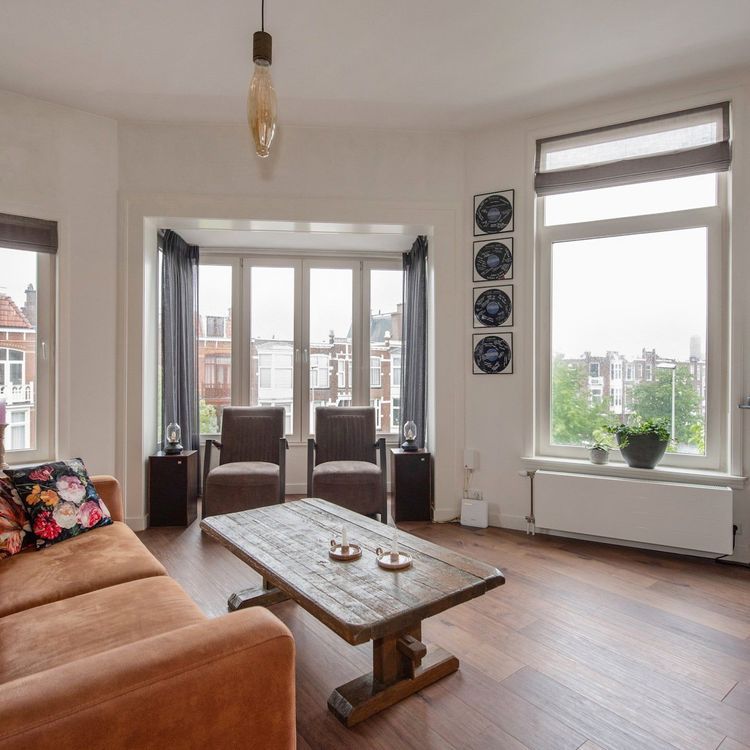Located in a stunning location, this bright 3-room top-floor apartment of approximately 64 m² is situated opposite the Meer en Bos estate and within walking distance of Kijkduin, the dunes, and the beach.
This 1950s apartment is fantastically located with a view of Meer en Bos. The apartment consists of a living room and an ensuite bedroom. The living room faces southwest. The bedroom adjoins the balcony on the northeast side, enjoying morning sun. The apartment is on the 2nd floor and has an additional attic room and storage on the attic floor, which can be accessed via the portico. The apartment also has its own secure bicycle storage.
Location:
Fantastically situated on the edge of the Meer en Bos estate and within walking distance of Kijkduin, the dunes, and the beach. Nearby is the Ockenburgh estate, and there are various sports fields in the vicinity.
The apartment is located in a quiet street with various shops on Arabislaan within walking distance. There are two large shopping centers nearby: De Savornin Lohmanplein and Alphons Diepenbrockhof. There is good public transport connection: bus 24, bus 23, and tram 3.
Layout:
Closed entrance with mailbox panel, large windows with beveled glass. Stairs to the apartment on the 2nd floor. Upon entering, you access the hall that leads to the living room, bedroom, kitchen, shower, and toilet. At the front of the house is the living and dining room. The living room has two built-in closets and an open shelf. The bedroom is separated from the living room by ensuite sliding doors with stained glass.
The bedroom adjoins the balcony on the northeast side. The balcony has an unobstructed view of the inner gardens and features a balcony cabinet.
Separate toilet and bathroom. The bathroom has a shower, washbasin with vanity unit and mirror cabinet, and a towel radiator.
At the rear of the apartment is the kitchen with original Bruynzeel kitchen unit, an Inventum boiler, freestanding gas stove, refrigerator, and washing machine.
On the attic floor, accessible via the portico, each apartment has additional spaces. This apartment has two extra spaces: an attic room with a skylight, built-in closet, and washbasin. There is also a separate storage room.
Particulars:
* Year of construction: 1956
* Approx. 64 m² living space (measured according to BBMI)
* Bicycle storage of 4 m² on the ground floor in the rear building.
* The property is in good condition
* Active, professionally managed VvE, currently busy with the sustainability of the apartment complex (including new window frames).
* Long-term Maintenance Plan active
* 7/224th share in the VvE
* VvE contribution €200 per month (including advanced payment for heating costs)
* Advance payment for heating costs approximately €41.25 per month
* Central heating through block heating
* VvE reserve as of December 31, 2023, approximately €78,655
* Fully equipped with double glazing and plastic frames.
* Energy label C.
* Stunning location, a stone's throw from the Meer en Bos estate and within walking distance of Kijkduin, the dunes, the beach, and the sea.
* The property is located on leasehold land, ending on January 1, 2026; ground rent per year €90.
* The municipality of The Hague is working on a new leasehold system. A proposal for this will be submitted to the city council. After decision-making, an information meeting will follow. Approximately a month after this information meeting, the municipality will make an offer for a new leasehold contract. The municipality aims to do this before the end of the year.
* Free parking available in front of the property.
* 'Ouderdomsclausule' applies

















































