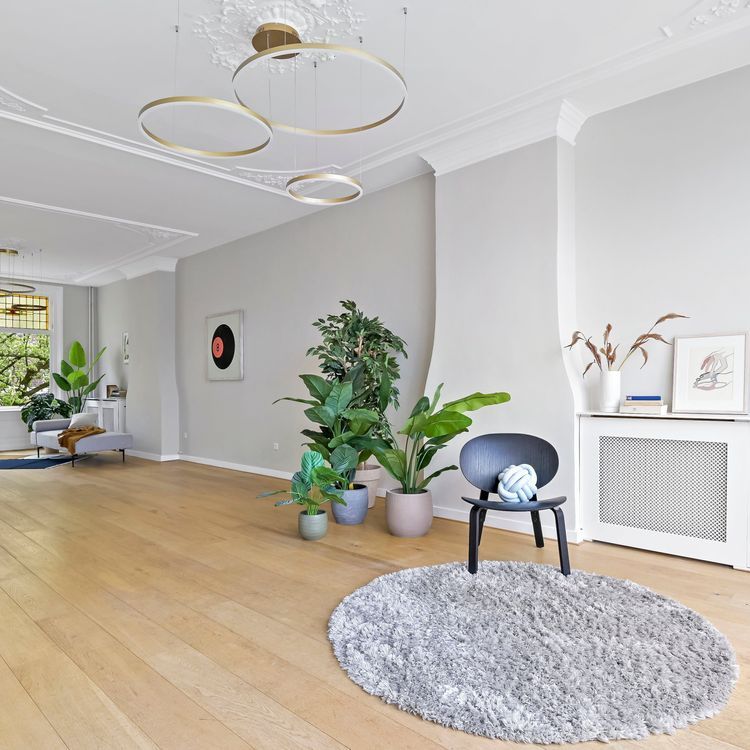Characteristic 1930s house with 4 bedrooms and a spacious backyard in the Bloemenbuurt. The house has an energy label C, and if desired, you have the option to expand the house with an extension at the back or a completely new upper floor!
This charming house is situated in a wonderfully quiet location overlooking a green park and is within walking distance of the dunes and the beach. With no less than 4 bedrooms, a balcony, and a spacious backyard, this is a delightful family home in the ideal location.
Location:
Perfectly located on a quiet street in the Bloemenbuurt, directly facing a green park and a stone's throw from the dunes and the beach. Various shops and restaurants can be found within walking distance, including those on Appelstraat and the Savornin Lohmanplein shopping center. The center of The Hague is a 20-minute bike ride away. Public transport is available in the immediate vicinity, as well as access roads to the A4 and N211.
Layout:
Entrance at street level. Upon entering, you will find a spacious hall with tiled flooring and access to a separate standing toilet with a sink. On the right, you enter the light-filled and deep living-dining room. At the front, the living room features a characteristic bay window and fireplace. At the rear, double French doors provide a beacon of light.
The kitchen is also located at the rear with direct access to the dining room and backyard. The semi-open, neat white kitchen is equipped with built-in appliances, including an extractor hood, ceramic hob, oven, large fridge-freezer combination, and dishwasher.
The backyard, accessible from the kitchen and dining room, is located on the northeast and is a substantial 11.75 meters deep. The garden has a nicely tiled terrace and lawn area and includes a handy shed.
Back in the hall, the stairs lead you to the landing on the first floor, which is equipped with a skylight. Here you will find 4 bedrooms, 2 located at the front and 2 at the rear of the house. In between, there is both a separate second toilet and the spacious bathroom, which features a bathtub with shower, space for a washing machine and dryer, 2 sink units, and a towel radiator. You will also find a built-in closet for the central heating boiler here. The 2 bedrooms at the rear of the house both have access to the balcony, which spans the entire width of the house.
Particulars:
* 1930s family house
* Possibility to expand the house with an extension or upper floor
* The roof and window frames (and glass) have been completely renewed recently!
* The house is located on leasehold land from the municipality of The Hague
* The lease has been reissued perpetually
* The land value is €33,000
* Perfect location, within walking distance of dunes and beach
* Living area of 125 m² (measured according to BBMI)
* 4 bedrooms
* Equipped with a spacious backyard
* Energy label C
* Built in 1927
* Near Savornin Lohmanplein shopping center and public transport
* Age and materials clause applicable


















































