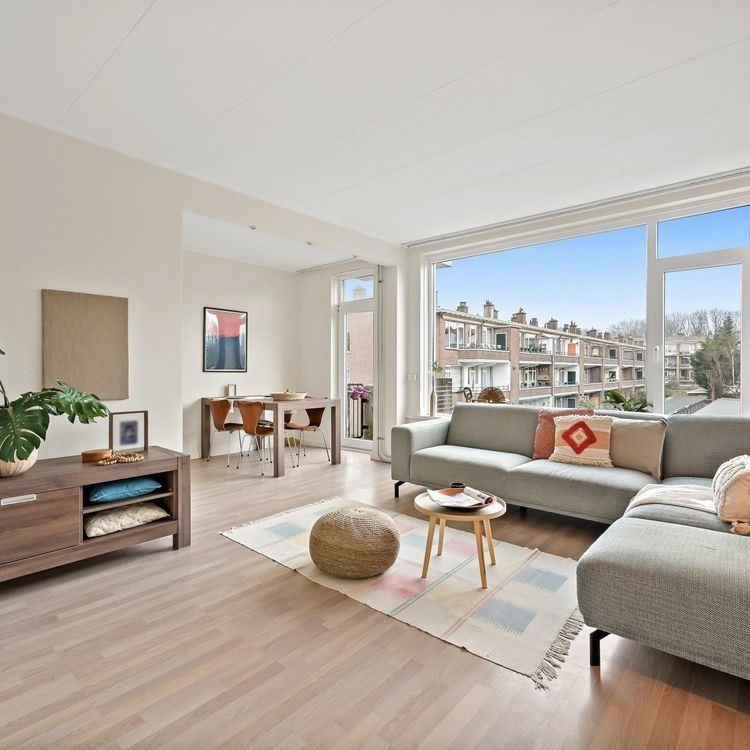Purchased for one of our homefinding clients
\*\*
Beginners beware!
This neat 3/4-room apartment with a balcony on the southeast, largely double glazing and a separate storage room at the rear of the complex is centrally located in the pleasant green neighborhood of Bovenveen in Voorburg.
This well-maintained starter home is located on the 2nd floor and has 2 bedrooms, a spacious living room, kitchen, bathroom with underfloor heating, separate toilet, laundry room, sunny balcony and an external storage room.
Ideally located on the edge of Voorburg and The Hague. In the immediate vicinity you will find shopping center 'De Julianabaan', primary and secondary schools, various sports facilities, green areas, highways A4; A12; A13 and Laan van NOI train station. The center of The Hague and The Mall of the Netherlands are also within cycling distance and the beach of Scheveningen can be reached with a direct bus line.
Layout:
You enter the complex through a closed porch with mailboxes, doorbells and staircase.
Living floor (2nd floor):
Entrance hall with access to the living room, kitchen, 2 bedrooms, bathroom, separate toilet and laundry room. Spacious living room (approx. 26m2) over the entire length of the house with storage cupboard and access to the sunny balcony (SE) (approx. 1.25 x 2.25) at the rear. At the rear of the house is also the kitchen (approx. 3.00 x 1.85) which is equipped with various built-in appliances and a spacious bedroom (approx. 3.00 x 2.30) with a closet. The bathroom (approx. 1.90 x 1.35) has a shower, sink, mirror, electric floor heating and spotlights. In between is a laundry room with washer-dryer connection and separate toilet. At the front of the house is a bedroom/work room (approx. 2.00 x 2.90) with fixed cupboards. There is also a private bicycle shed behind the complex (approx. 2.25 x 1.30).
Particularities:
\- Living area of approx.60m2;
\- Year of construction 1950;
\- Located in a popular location;
\- 1/24th share in active VvE, contribution €120 per month;
\- Boiler;
\- Electric floor heating in the bathroom;
\- Largely for plastic frames with double glazing;
\- Own bicycle storage space;
\- Sunny balcony on the south east;
\- Delivery in consultation;
\- Energy label D;
\- NEN2580 measurement instruction report.








