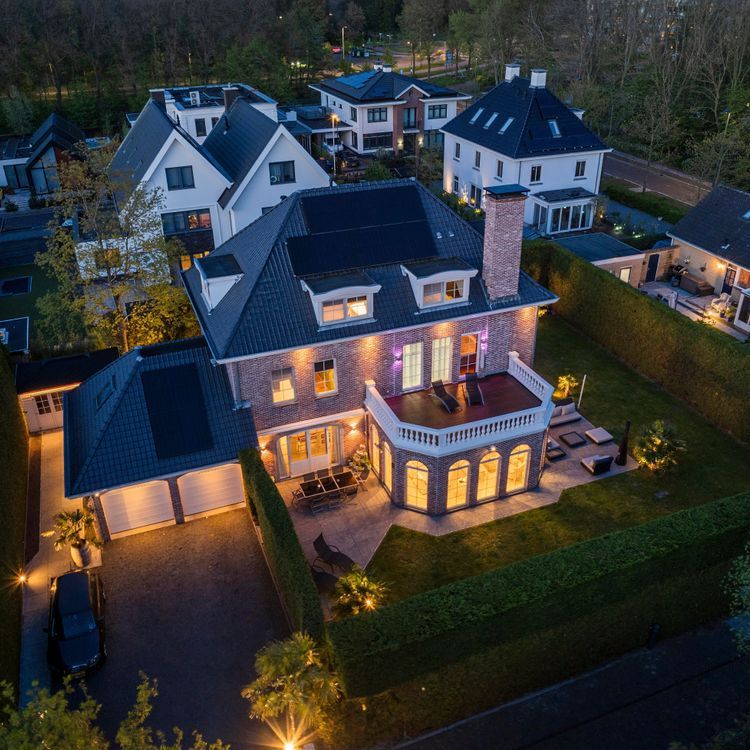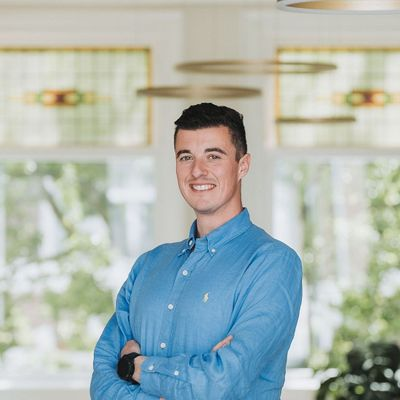Fantastic 'one of a kind' villa located by the water (333 m2 living area) with heated swimming pool in Vroondaal (architect Erwin Kleinsman, 2010).
Feel like you're in Bali in this amazing villa surrounded by greenery. This home with 5 bedrooms is peacefully located in Vroondaal and is surrounded by a beautiful garden (around the house) of approximately 300m2, featuring a heated swimming pool and a lovely veranda directly connected to the spacious living area. The large number of windows provides plenty of light and seamlessly connects the indoor space with the garden. Approximately 5 cars can be parked under cover at the front and side of the house behind the electric gates. The basement, with its own entrance next to the main entrance, is set up as a professional gym.
Location:
Conveniently located near highways, close to the beach of Kijkduin, and around the corner from the International School of The Hague (ISH).
Layout:
Ground floor: very spacious room of approximately 18.00 x 6.00 meters, where the living room, the open luxury kitchen with all desired appliances, and the study are located, offering a great view of the spacious and private garden with a heated pool. First floor: accessible via the beautiful open staircase, a landing (mezzanine) that leads to both bedrooms. The master bedroom is 5.57 x 5.90 meters with an adjoining luxury bathroom with solid wood bathtub and walk-in closet. The second bedroom on this floor measures 4.34 x 5.90 and has its own bathroom with toilet, sink, and shower. The entire floor (approximately 18 meters) has a south-facing terrace. Basement: a large space of 5.70 x 4.31 currently set up as a high-tech gym. A room with shower, washing machine, and dryer, and storage cupboards. 2 beautiful bedrooms of 4.31 x 3.55 and 3.63 x 5.34. Garden: main south-facing garden of approximately 22.00 x 14.00 meters with heated pool of 9.00 x 4.00 meters.
Features:
* Detached villa with swimming pool in
* Vroondaal Approximately 333 m2 of floor space on a plot of 826m2
* Perfect condition (inside and out)
* Architecturally designed (Erwin Kleinsman)
* Perpetual ground lease paid off
* 5 spacious bedrooms
* 3 bathrooms
* Entire house with well-maintained wooden floor with underfloor heating
* Garden around the house and located by the water
* Close to the International School of The Hague and the beach of Kijkduin
* Perfectly located with respect to the A4, A13, and A12 (Amsterdam, Rotterdam, and Utrecht)
* Delivery in consultation






























































