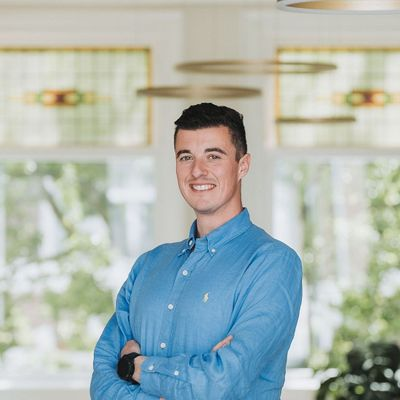Beautiful and spacious (303m2) canal house with indoor garage (35m2) available at the Veenkade in The Hague. The house is a stone's throw from the historic center of The Hague and located in the bustling Zeeheldenkwartier. The house has a luxury kitchen, no less than 7 bedrooms, 4 bathrooms, an indoor garage and a spacious garden. Living in this spacious canal house means enjoying all the beauty that the Zeeheldenkwartier, the palace garden and the old city center of The Hague have to offer on a daily basis, while living in a strategic location to reach Rotterdam, Amsterdam or Utrecht.
Zeeheldenkwartier (district)
The Zeeheldenkwartier is a compact, monumental and vibrant city district that is very popular with young professionals and families. The district has a strong character of its own and exudes creativity and dynamism. Here you will find atmospheric streets, canals, sunny squares and beautiful Jugendstil architecture. In the Prins Hendrikstraat, Zoutmanstraat, Piet Heinstraat and Anna Paulownastraat you will find nice shops, cafes, bars and restaurants, galleries, clothing stores and trendy design and vintage shops. Shops include French bakeries and specialty cheese and wine shops, but also an Albert Heijn XL. And if this is not enough, you can walk to the city center or – in the other direction – to the beautiful Regentessekwartier. The apartment is also close to stops for Tram 3 (which goes to The Hague Central) and Tram 16 (which runs through Statenkwartier). The area also has a number of playgrounds, including the community-run Zeeheldentuin, a soccer field and an urban farm, while the huge park 'De Verademing' is ten minutes from the apartment. Just a few minutes walk from the apartment there are also two different crèches/nursery centers. Highly recommended!
Layout:
Entrance on the ground floor with access to 2 bedrooms (both with patio doors to the garden), the spacious indoor garage and two bathrooms.
Stairs to the first floor, landing, double doors to the imposing living room with a ceiling height of 3.40 meters. The living room is 12 meters long and 6 meters wide. At the rear of this floor is the cozy kitchen, which is equipped with built-in appliances and almost all conveniences. Through the kitchen it is possible to reach the garden by means of a staircase. Back on the landing we find a toilet.
Stairs to the second floor, spacious landing with access to the master bedroom at the rear (with walk-in closet) and access to the spacious balcony, bathroom with bath, toilet and shower and two bedrooms which are located at the front of this floor.
Stairs to the top floor (attic, height 4.19m). On this floor we find a spacious bedroom, a bathroom with bubble bath, shower and toilet and a room that would perfectly suit as a study or gym. On this floor a pantry is situated (new central heating boiler will be installed in January 2023) and a storage room.
* Directly available
* Living area approx. 303m2
* Spacious garage approx. 35m2
* No less than 6 bedrooms and 4 bathrooms
* Energy label C
* Perfect location (Zeeheldenkwartier) and close to highways, within walking distance of the city center of The Hague and the Palace Garden
* Rental price € 5,000.00 per month
* Rental price excluding gas, water, electricity and internet and TV
* Rental period of at least 12 months
* Pets allowed
* Smokers not allowed
























































































