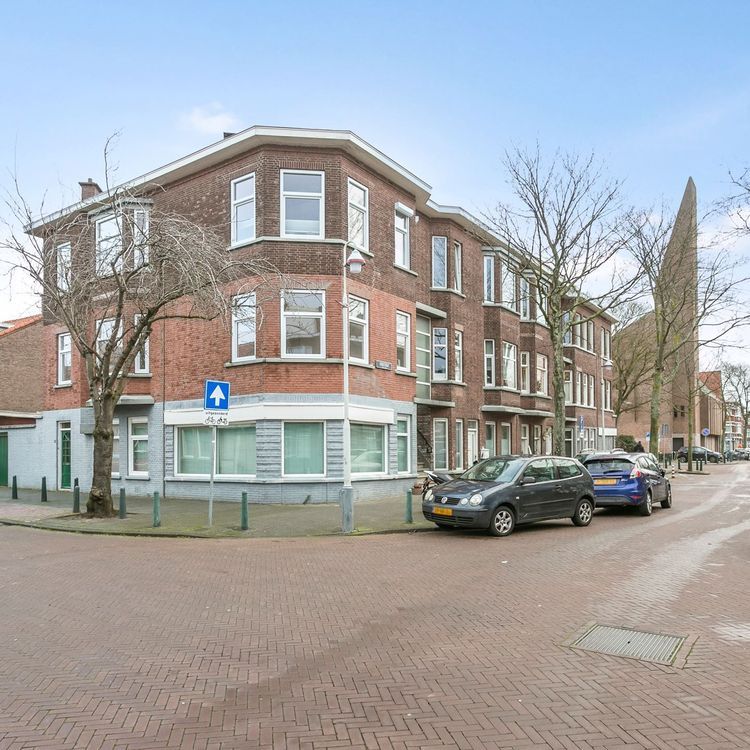PLEASE NOTE: The viewing times for this property are full. Would you like to be placed on the waiting list? Send a message via Funda and we will contact you immediately if someone drops out.
Unique corner apartment located on the TOP floor along the charming Soestdijksekade with stunning views of the water.
The property has been partially renovated, boasts a well-managed homeowners' association (VvE) with a long-term maintenance plan, and is in excellent condition. Being located on the top floor, it offers the possibility of adding a rooftop extension (subject to VvE and municipal approval), making it a fantastic home with future potential!
Currently, the property has an energy label E, but with the addition of double-glazing, a new energy label would likely result in a higher rating.
Layout:
Open porch with stairs to the TOP floor. Entrance to the apartment via a hallway leading to all rooms. Upon entering, your attention is immediately drawn to the spacious living room, which features many windows and offers a magnificent view of the water.
The bathroom is generously sized and equipped with a bathtub and shower, a washing machine connection, and a luxurious vanity unit with a mirror and sink. At the rear of the apartment, there are two beautiful bedrooms, both with access to the rear balcony. The master bedroom is bright due to its numerous windows.
The kitchen also provides access to the balcony and is fitted with various built-in appliances, including an oven, a hob, an extractor hood, a fridge-freezer, and a dishwasher. The boiler (HR-combi boiler) is located in the kitchen and was installed in 2019.
The apartment has recently been updated with a new laminate floor, fresh paint, and is fully equipped with double glazing.
Can you already picture yourself living here?
Features:
* Approximately 59 m² (measured according to BBMI standards)
* Many windows due to the advantageous corner location
* Top floor apartment
* Fully equipped with double glazing
* Remeha HR combi boiler (2019)
* Possibility to create a rooftop extension or terrace (subject to municipal permit and VvE approval)
* Professionally managed VvE
* 1/3 share in the homeowners' association
* Long-term maintenance plan in place
* Approximately €2,000 in the VvE reserve fund
* Collective building insurance included
* Property located on leasehold land owned by the Municipality of The Hague; the leasehold is perpetual
* Current leasehold fee is €28.08 per half-year (plus €16 management fees per half-year); leasehold payments are tax-deductible
* Land value: €6,239.00
* VvE meetings held regularly
* Project notary: 'Rosenberg Polak'
* Age clause applies
* Non-owner-occupied clause applies
































