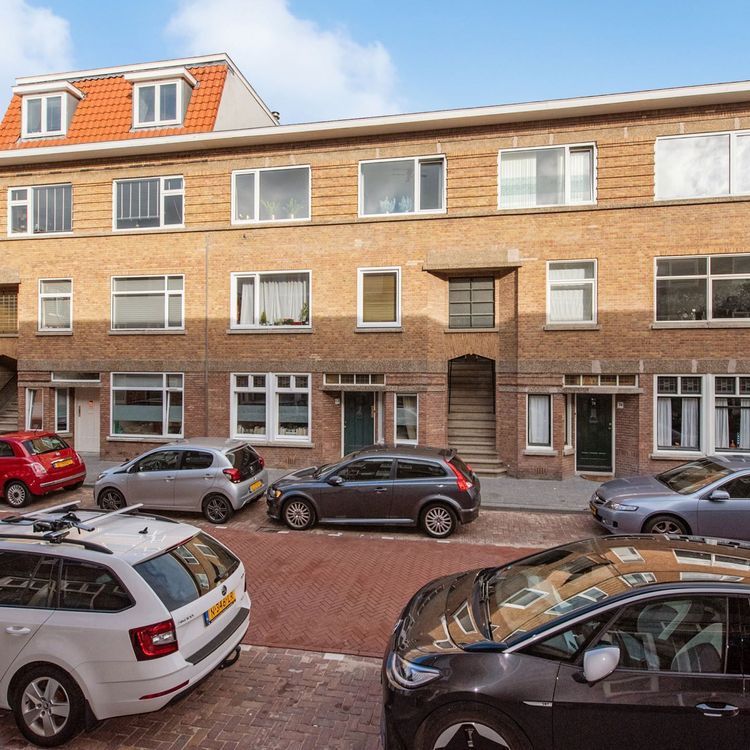Modern and well-maintained 1-bedroom apartment of 68m² in the heart of Statenkwartier with 2 terraces, private PARKING SPACE, and a stunning VIEW. The property has an energy label C and is located on freehold land!
This lovely modern 1-bedroom apartment is ideally located within walking distance of “de Fred” and the Scheveningen harbor and beach. Moreover, the property boasts a beautiful open view from the 5th (TOP) floor (accessible by elevator) and features 2 sunny southwest-facing terraces, a private storage unit, and an indoor parking space. A unique opportunity in a fantastic location.
Location:
Ideally and quietly situated in the heart of Statenkwartier. You have everything at your fingertips. Around the corner lies “de Fred,” a charming shopping street with a wide range of supermarkets, daily shops, boutiques, and restaurants. The harbor and beach are just a few minutes away by bike, and The Hague city center is either a 15-minute bike ride or a few tram stops away. Tram and bus connections to the city center and Central Station are nearby, and access roads to the A4 and A12 highways are also in close proximity.
Layout:
Entrance on the ground floor. You enter the neat central hall with an intercom panel, mailboxes, and access to the storage room.
The elevator takes you to the 5th floor, where you enter the modern apartment.
Upon entry, you are in the living-dining room with an open kitchen, and to your left, you have access to the meter cupboard and boiler room.
The living-dining room is a wonderfully bright space with a high-quality and modern finish. What immediately stands out is the beautiful natural light through the large sliding doors. The doors span the entire rear of the room and provide access to a lovely southwest-facing terrace with a stunning open view. The living room also features a cozy fireplace and modern lighting rails.
The modern open kitchen is a true eye-catcher, equipped with all conveniences, including an oven, fridge-freezer, dishwasher, extractor hood, induction hob, and a beautiful stone countertop with an undermount sink. From the kitchen, you have access to a practical separate laundry room with space for the washing machine. From the living room, you have access to the spacious bathroom, featuring 2 separate sinks, a bathtub with a shower, and a separate toilet. From the bathroom, you enter the bedroom (18.2m²), located at the front of the apartment, with access to a second terrace.
Special features:
* Living area of 68m² (measured according to BBMI)
* Freehold land
* Energy label C
* Centrally located in Statenkwartier
* Built in 1978
* Listed as a Protected Cityscape
* Features 2 balconies
* Private parking space in the underground parking garage
* Private storage unit of approx. 5m²
* Active homeowners association (VvE) with collective property insurance and meetings
* VvE contribution: €252.95 per month
* 20/2000th share in the VvE
* Reserve fund approx. €260,000
* Not owner-occupied, and age clause applicable
This information has been compiled by us with due care. However, no liability is accepted on our part for any incompleteness, inaccuracy or otherwise, or the consequences thereof. All stated amounts, sizes and surfaces are indicative. The buyer has his own obligation to investigate all matters that are important to him or her. With regard to this property, the broker is the seller's advisor. We advise you to engage an expert real estate agent to guide you through the purchasing process.





































