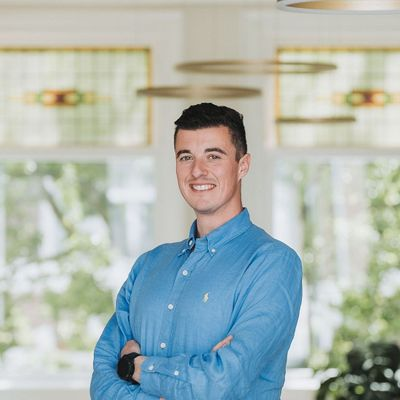PURCHASED FOR ONE OF OUR CLIENTS
Surprisingly spacious terraced house located in the popular Kerk & Zanen district. The house has a modern kitchen, garden-oriented and bright living room (almost 10 meters deep and 5.6 meters wide), several spacious bedrooms, 2 bathrooms (1 en-suite), multifunctional loft and a beautifully landscaped backyard facing Northwest. There are playing fields and primary schools in the immediate vicinity, which is ideal for growing children.
Particularities:
\- Spacious living room with a spacious feeling because of the loft;
\- 2 bathrooms (1 in the master bedroom);
\- 3 spacious bedrooms (possibility of 4);
\- Energy label A;
\- The floor on the ground floor and partly the first floor have an oak floor;
\- The interior walls and ceiling are spray painted;
\- Parking in front of the door;
The nearby Europa Park is the green heart of this district with numerous sports and play options. A place for walking and recreation with water and a small beach. Opposite the Europark is the De Atlas shopping center. The railway station and the exit road to the N11 are also nearby.
Also close to home is the recently constructed Climate Forest with wonderful walking and cycling paths along the Burggooi lakes, where you can sail in the summer or skate in the winter. Around the corner is the Zaans Rietveld protected nature reserve. From the house you can enjoy walking and cycling through the Groene Hart!
Ground floor layout:
Spacious entrance with toilet room with hanging toilet with sink, extensive meter cupboard (8 groups and 2x ALS), storage cupboard and door to the living room.
The living room is generous in size with the kitchen at the front and the seating area adjacent to the backyard. Because of the loft at the rear, the house is wonderfully light.
Through the French doors you reach the backyard with wooden shed, lovely and spacious roof. The practical back entrance is also present.
The kitchen at the front of the house consists of no fewer than 3 parts. A sink area on the street side, a high area with various built-in appliances and storage space and a (peninsula) cooking island with a 5-burner gas hob and a stainless steel extractor hood. The kitchen also has 2 combination ovens, a dishwasher, a refrigerator and a freezer.
1st floor:
Via the stairs you reach the spacious and bright landing which is connected to the sitting room and which is suitable for multiple purposes.
The master bedroom is also located on this floor with a spacious en-suite bathroom with a bath, washbasin, 2nd toilet, electric underfloor heating and a walk-in shower with glass door. The bedroom also has a walk-in closet.
2nd floor:
From the landing on the first floor you reach the spacious second floor. Which is divided into a practical laundry cupboard with connections for washing machine and dryer. A separate central heating cabinet / storage cupboard and the 2nd fully tiled bathroom with a shower cabin, 3rd toilet and a washbasin.
Spacious 2nd bedroom at the rear of the house which gives access to the roof terrace. The 3rd bedroom is located at the front.
In short, if you are looking for a spacious home in Kerk & Zanen that you can move into straight away, then quickly schedule an appointment for the viewing days!






