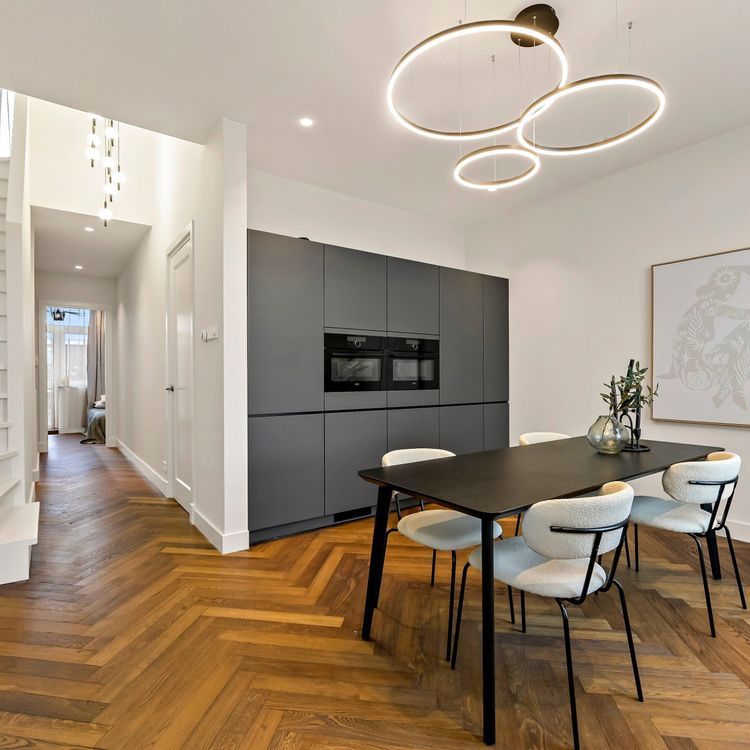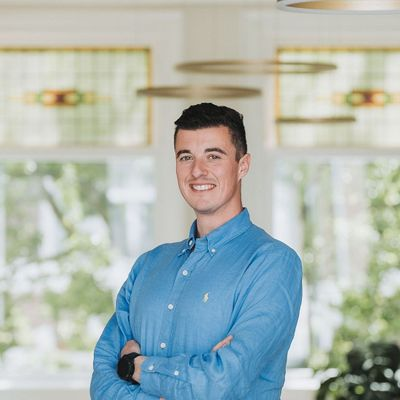\*\* For English, see below
Uniek en ruim bemeten parterre woning van maar liefst 170m2 en 3.50m plafondhoogte (combinatie van voormalige winkel en fotostudio) in het populaire Zeeheldenkwartier. De woning beschikt over maar liefst 4 ruime slaapkamers, een waanzinnige woon- eetkamer met open keuken, een ruime achtertuin en een ruime badkamer met bad en douche. Bovendien heeft deze woning energielabel B! Door het samenvoegen van de fotostudio en het voormalig winkelpand is een uniek appartement ontstaan die u niet mag missen.
De ligging van de woning is perfect. Op loopafstand van het Noordeinde en de rustige Paleistuin. De Albert Heijn XL en Kellys Expat Shopping zijn eveneens om de hoek gelegen (Elandstraat / Zoutmanstraat). Ook mag u de Piet Heinstraat niet missen vol met gezellige restaurantjes zoals Vincenzo's, Old Fashion en natuurlijk Gastropub van Kinsbergen. Loopt u de andere kant op, dan kunt u het centrum van Den Haag niet missen. Deze begint al op de Prinsestraat (slechts een paar minuten lopen).
Openbaar vervoer is perfect geregeld op deze locatie. Zo bent u binnen 15 minuten op Station Den Haag centraal met de tram en met de fiets zelfs binnen 10 minuten.
Ondanks het feit dat dit appartement gelegen is in een gebied waar genoeg te doen is, waant u zich in een oase van rust in de stille en ruime achtertuin. De Tollensstraat zelf is een rustige straat met enkel bestemmingsverkeer.
Indeling:
Entree woning aan straatzijde, hal, ruime woonkamer met open keuken (12.16 x 6.15!). De keuken is voorzien van een prachtige stenen blad met marmer look, Quooker, oven en 5 pits RVS gasfornuis. Ruime woonkamer voorzien van inbouwkasten en openslaande deuren naar de riante tuin. De tuin is ca. 100m2 (!). Gang links van keuken welke toegang biedt tot alle slaapvertrekken en badkamer. Slaapkamer 1 (met toegang tot de tuin) is 3.74 x 2.40 en heeft een aparte wasruimte, slaapkamer 2 (3.45 x 3.22), slaapkamer 3 (3.35 x 3.45) en de luxe master bedroom van maar liefst 31m2 en voldoende vaste kasten! De badkamer is voorzien van een bad, douche met dubbele douche, dubbele wastafel en spiegel.
Bijzonderheden:
* Unieke woning
* Beschikbaar per 1 maart 2024
* Ca. 170m2
* 4 ruime slaapkamers
* Zonnige tuin van ca. 100m2
* Energielabel B
* Volledig voorzien van dubbel glas
* Perfecte locatie
* Appartement wordt gestoffeerd opgeleverd
* Huurprijs € 3.500,- per maand exclusief gas, water en licht
* Borg is gelijk aan 1 maand huur
* Geen rokers / huisdieren
* Minimale huurperiode 12 maanden
\*\*
Unique and spacious ground floor property of no less than 170m2 and 3.50m ceiling height (combination of former shop and photo studio) in the popular Zeeheldenkwartier. The house has 4 spacious bedrooms, an amazing living-dining room with open kitchen, a vast backyard and a spacious bathroom with bath and shower. In addition, this house has energy label B! By merging the photo studio and the former shop, a unique apartment has been created that you should not miss.
The location of the house is perfect. Within walking distance of the Noordeinde and the quiet Paleistuin. The Albert Heijn XL and Kellys Expat Shopping are also located around the corner (Elandstraat / Zoutmanstraat). You should also not miss the Piet Heinstraat full of cozy restaurants such as Vincenzo's, Old Fashion and of course Gastropub van Kinsbergen. If you walk in the other direction, you cannot miss the center of The Hague. This already starts on the Prinsestraat (just a few minutes walk).
Public transport is perfectly arranged at this location. For example, you can reach The Hague Central Station within 15 minutes by tram and even within 10 minutes by bike.
Despite the fact that this apartment is located in an area with plenty to do, you will find yourself in an oasis of peace and quiet in the spacious backyard. The Tollensstraat itself is a quiet street with only local traffic.
Layout:
Entrance to the house on street side, hall, spacious living room with open kitchen (12.16 x 6.15!). The kitchen has a beautiful stone countertop with marble look, Quooker, oven and 5 burner stainless steel gas stove. Spacious living room with fitted wardrobes and patio doors to the spacious garden. The garden is approximately 100m2 (!). Corridor to the left of the kitchen which provides access to all bedrooms and bathroom. Bedroom 1 (with access to the garden) is 3.74 x 2.40 and has a separate laundry room, bedroom 2 (3.45 x 3.22), bedroom 3 (3.35 x 3.45) and the luxurious master bedroom of no less than 31m2 and sufficient closets! The bathroom has a bath, shower with double shower, double sink and mirror.
Particularities:
* Unique home you cannot miss
* Available from March 1st 2024
* Approx. 170m2
* 4 spacious bedrooms
* Sunny garden of approx. 100m2
* Energy label B
* Fully equipped with double glazing
* Perfect location
* Apartment will be delivered unfurnished
* Rental price € 3,500 per month excluding gas, water and electricity
* Deposit is equal to 1 month's rent
* No smoking / pets
* Minimum rental period 12 months

















































